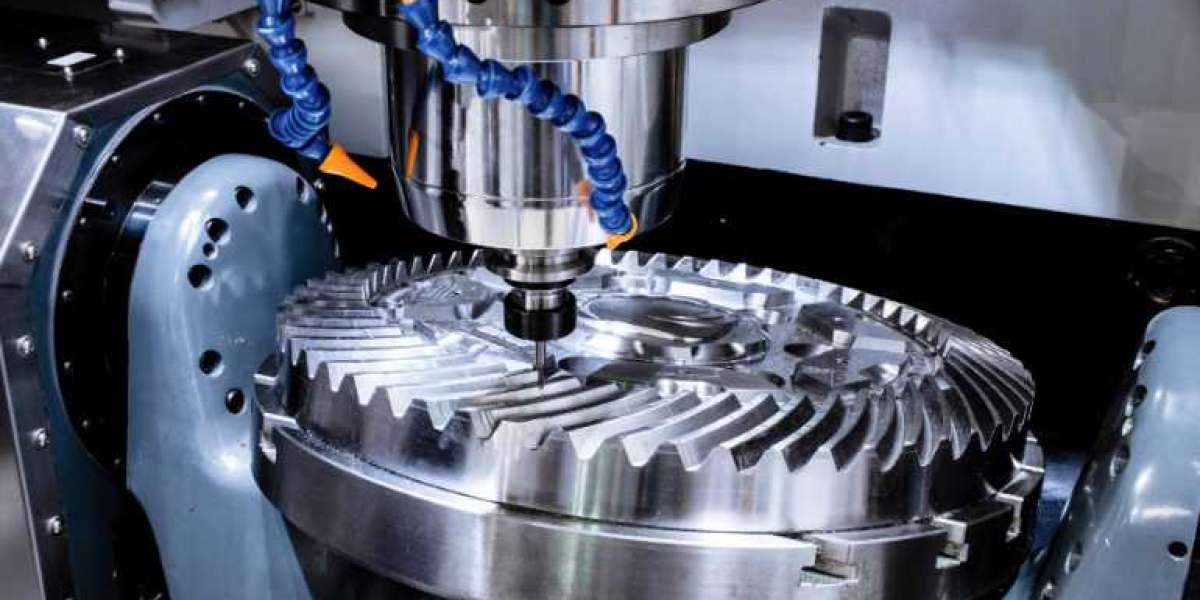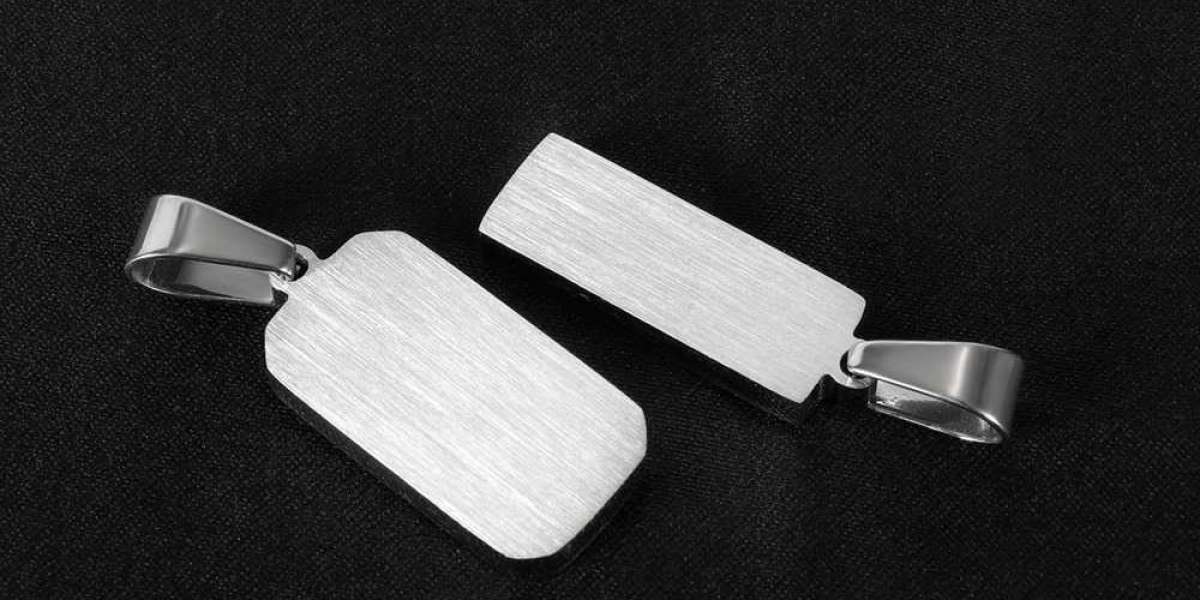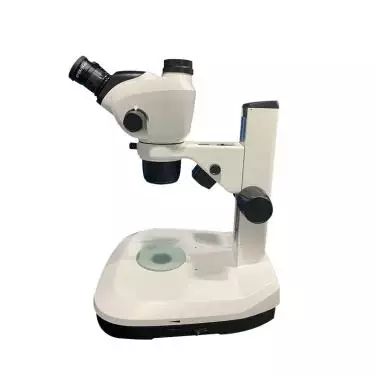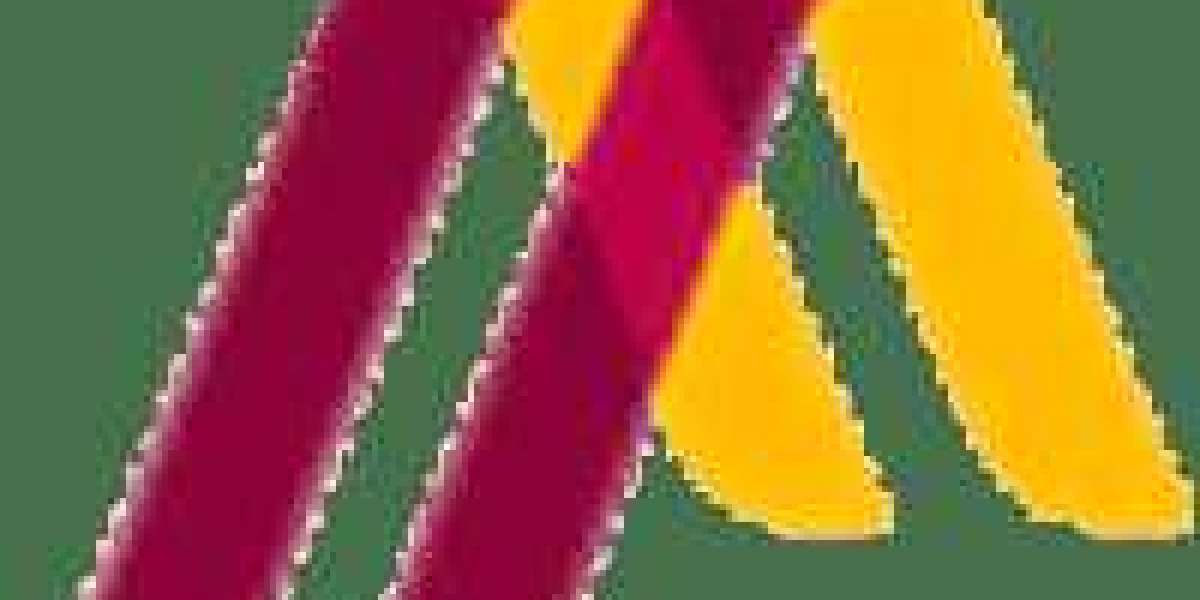Technical drawings are essential documents that provide detailed 2D representations and critical manufacturing information for parts produced through CNC machining. They ensure clear communication between designers and machinists, enabling the accurate fabrication of components. In this comprehensive guide, we'll explore the importance of technical drawings, their key elements, and provide a step-by-step process to create perfect technical drawings that streamline your CNC machining projects.

Highlights:
- The crucial role of technical drawings in CNC machining
- Essential components of a technical drawing
- 10 steps to create a flawless technical drawing
- Best practices and tips for effective technical drawing creation
The Vital Role of Technical Drawings in CNC Machining
While modern CNC machining heavily relies on 3D CAD models, technical drawings remain indispensable companions to these files. They provide additional details and specifications that ensure the machinist has a complete understanding of the part to be produced. Technical drawings depict features like internal and external threads that may not be adequately conveyed in a 3D model alone. They also communicate critical requirements such as tolerances, surface finishes, and special instructions to the machinist. Even if your design lacks complex features, including a technical drawing serves as a valuable reference throughout the manufacturing process, facilitating clear communication and reducing the risk of errors or misinterpretations.
Key Elements of a Technical Drawing
- Title Block: Located in the bottom right corner, the title block contains essential information about the part, including its name, the names of the designers and approvers, company name, measurement system, projection angle, surface finish requirements, scale, and material.
- Coordinates: Used in large or complex drawings, coordinates along the borders serve as reference points when discussing the drawing's contents.
- Orthographic Views: These 2D representations, typically from the front, plan, and end perspectives, convey the part's primary geometry, dimensions, and tolerances. Hidden lines may be included to depict crucial non-visible features.
- Isometric View: While not always necessary, an isometric view provides a 3D pictorial representation of the part, aiding in understanding its geometry and providing details like installation direction and build orientation.
- Section View: A 2D depiction of the part when cut through, section views reveal internal features not visible in isometric or orthographic views. They are characterized by crosshatch patterns indicating cut-away areas.
- Detail Views: Used to highlight and dimension complex areas, detail views are labelled and can be placed anywhere in the drawing.
- Notes to the Manufacturer: Usually located at the bottom left or above the title block, these notes contain additional information and instructions for the machinist, such as edge treatments, surface finish requirements, or assembly details.
10 Steps to Create a Perfect Technical Drawing
Step 1: Select Your Template Choose a standard ASTM, DIN, or ISO template that specifies the coordinates, projection angle, and title block characteristics, or create a custom template with all necessary details.
Step 2: Place and Center Your Orthographic Views Arrange your orthographic views, leaving sufficient space between them for dimensions. Avoid excessive hidden lines to maintain clarity.
Step 3: Add Detail and Section Views Include detail and section views for highly complex parts, hidden features, or difficult-to-dimension areas.
Step 4: Include an Isometric View While not always necessary, an isometric view can help clarify complex part geometries when space allows.
Step 5: Place Construction Lines Add centerlines, center marks, and cutting lines on all views to provide essential references.
Step 6: Dimension Your Drawing Focus on critical dimensions in orthographic and detail views, ensuring clarity and avoiding overlapping lines. Begin with overall dimensions, followed by critical features and remaining elements. Use a common baseline when possible and only dimension a feature once on the clearest view.
Step 7: Specify Holes and Threads Indicate the location, length, and size of all holes and threads. Use standard sizes for ease of manufacturing and employ callouts to streamline hole dimensioning.
Step 8: Apply Tolerances to Critical Features Add tolerances to features requiring higher precision than the default ISO-2768 medium standard. Consider bilateral, unilateral, interference, and geometric dimensioning and tolerancing (GDT) as needed.
Step 9: Complete the Title Block Ensure all basic and technical details are included in the title block.
Step 10: Include Notes and Additional Instructions Provide any necessary notes and instructions to the manufacturer, then export the finished drawing as a PDF for submission with your order.
Best Practices and Tips for Effective Technical Drawings
Clear communication is paramount in technical drawings. As long as all technical requirements are clearly conveyed and the drawing is interpretable by machinists, strict adherence to drafting techniques is less critical. Leverage your CAD software's technical drawing interface to create views, annotations, dimensions, and tolerances based on your 3D model, minimizing the need to design views from scratch. When dimensioning identical features, dimension only one and indicate the number of occurrences in the current view (e.g., 3 x ø2.0 for three identical 2mm diameter holes). Use standard-sized holes and threads whenever possible to streamline manufacturing processes. Apply tolerances carefully, as they directly impact the part's end use and functionality. Consider the various types of tolerances available and their implications.
Streamline Your CNC Machining Projects with Xometry Europe
At Diecasting-mould.com, we highly recommend including technical drawings along with your 3D models when placing an order through our Instant Quoting Engine. These drawings enable us to efficiently execute your project and deliver high-quality parts that meet your exact specifications. By following the steps and best practices outlined in this guide, you can create perfect technical drawings that communicate your design intent clearly and effectively, ensuring a smooth and successful CNC machining experience. With Xometry Europe's advanced manufacturing capabilities and commitment to quality, you can trust us to bring your designs to life with precision and efficiency. Upload your 3D models and technical drawings today to experience fast, reliable, and stress-free manufacturing.








